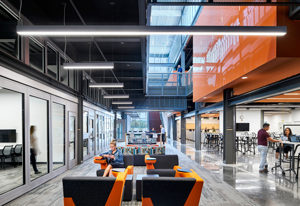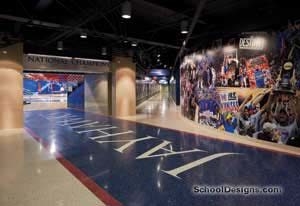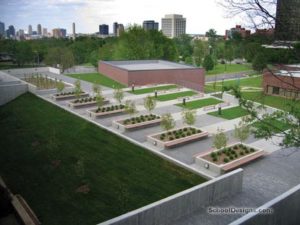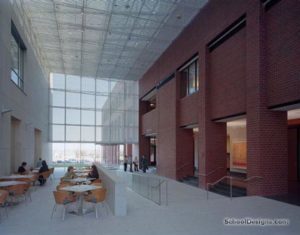Northwest Missouri State University, The Station—A Student Commons
Maryville, Missouri
The renovation of this 1962 dining facility has transformed it into a vital student commons. By consolidating gathering spaces normally within residential buildings, the university has greatly enhanced the sense of community.
Constrained by a tight budget, the university used screen walls, guardrail scrims and entrance canopies that are assembled from a common kit-of-parts and are inspired by the building’s original detailing. The energetic composition capitalizes on light, transparency, materiality and expressive tectonic assemblages to create a revitalized campus nexus.
The translucent screen wall on the north facade creates a powerful aesthetic overhaul while visually screening the rooftop mechanical and loading dock, and filtering views from the meeting hall to the parking lot. Around the perimeter balcony, new stainless-steel conveyor belt mesh resolves the non-code-compliant railings—doubling as solar shading and screening service doors.
Translucent exterior canopies at the east and west entrances punctuate the transition of a primary campus pedestrian axis into the interior social environments. These spaces are organized along a central street, aligning with this axis. Resident needs are supported by a corner cafe, post office, “virtual office” study alcove, country kitchen, media library, provisions depot and a town hall meeting room.
Additional Information
Cost per Sq Ft
$119.89
Featured in
2007 Architectural Portfolio
Category
Renovation
Other projects from this professional

Missouri Innovation Campus
A progressive partnership between Lee’s Summit R-7 School District, Metropolitan Community College,...

University of Kansas, Allen Fieldhouse and Athletic Complex Renovation
The transformative renovation of Allen Fieldhouse and the Athletic Complex addressed the...

Metropolitan Community College, Penn Valley Campus, Education Center/Storm Shelter
The intent of the building was to provide conventional instruction space, an...

Johnson County Community College, Regnier Center for Business and Technology
Creating a high-tech collegiate learning facility devoid of “techy shtick” requires a...
Load more



