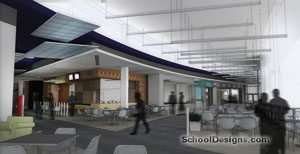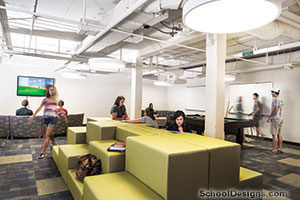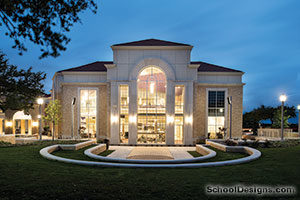Southern Methodist University, Residential Commons
Dallas, Texas
The new Residential Commons at Southern Methodist University (SMU) will enable the university to enforce its new requirement that sophomores live on campus along with freshman, as well as facilitate the integration of academics with student housing. The new complex will have 1,250 beds, a 505-seat dining hall and an 800-car parking garage. Amenities include a student-services facility, classrooms and seminar rooms, faculty residences and offices. The project is expected to achieve LEED silver certification at a minimum.
To help achieve this LEED goal, the architect selected electrochromic glass for the double-volume windows in the dining hall. This efficient solution regulates solar heat gain and light transmission through the glass, as the level of tint can be controlled centrally with an iPad or wall switches. A multi-stack, modular chiller also was selected for greater efficiency. This solution allows the cooling capacity to be divided among multiple modules that run only when needed to ensure 24-hour efficiency. Water heated in the process of running the chillers also is used for hot-water requirements.
Additional Information
Cost per Sq Ft
$297.00
Featured in
2013 Architectural Portfolio
Category
Work in Progress
Other projects from this professional

Jenks Public Schools, Natatorium Complex
Jenks Public School District is renovating its existing pool facility and adding...

Stony Brook University, Toll Drive Residence and Dining
To continue attracting top-notch students and compete against leading universities, Stony Brook...

Baylor University, South Russell Hall
KSQ Architects set out to renovate South Russell Hall at Baylor University...

Texas Christian University, Multipurpose Dining Hall
The KSQ Architects-designed Multipurpose Dining Hall in the new Worth Hills Village...
Load more



