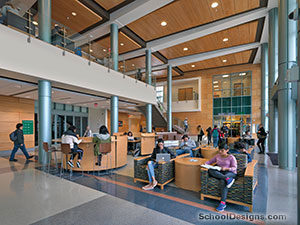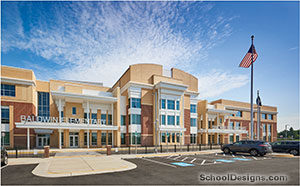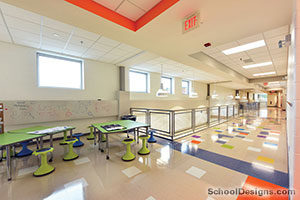Wingate University Center
Wingate, North Carolina
The McGee Center at Wingate University began with an advanced planning study for the recreational and athletic facilities in the Cannon Athletic Complex. Phase 1 of the project included demolition of Sanders-Sikes Gymnasium, construction of the McGee Center, and an athletic addition to the complex.
The athletic addition provides a game day training room, coaches’ offices, and a new athletic administration office suite. The exterior of the addition, situated in a prominent part of campus, unifies the complex by surrounding the existing Cuddy Arena and creating a visual link to the McGee Center.
The center offers new recreational space, including two free-play gyms, a multi-activity court, an indoor track, exercise and aerobic rooms, a weight room, racquetball courts, locker rooms, classrooms, and administrative offices.
Additional Information
Cost per Sq Ft
$233.00
Featured in
2018 Educational Interiors Showcase
Category
Sports Stadiums/Athletic Facilities
Interior category
Physical-Education Facilities/Recreation Centers
Other projects from this professional

Clemson University, STI Visitors Center
Where can you move a university visitors center on short notice? Not...

Northern Virginia Community College Center for Design, Media and Arts
The three-story LEED-certified academic facility serves the college’s art and music programs....

Baldwin Elementary & Intermediate School
Design team: Ross France, PC (Civil Engineering); WDP & Associates (Geotechnical Engineering);...

Oakview Elementary School
Oakview Elementary is a prototype design in an “E-plan” configuration, in which...
Load more



